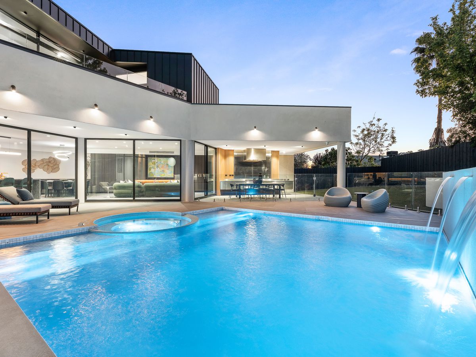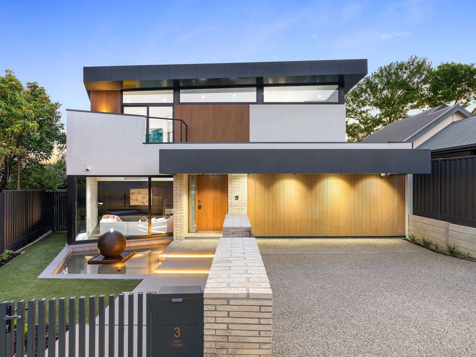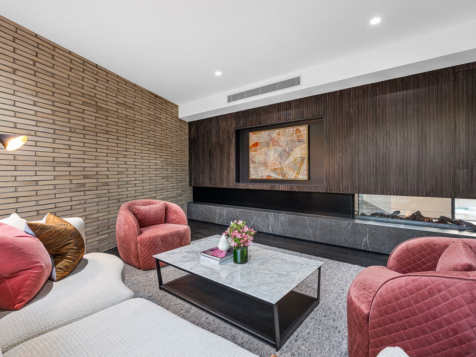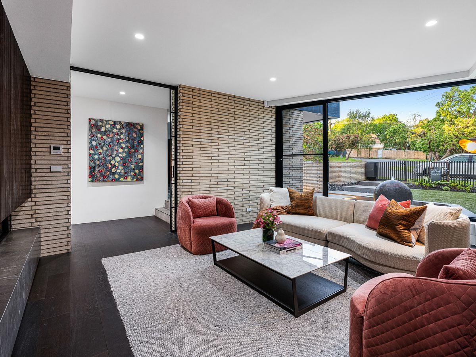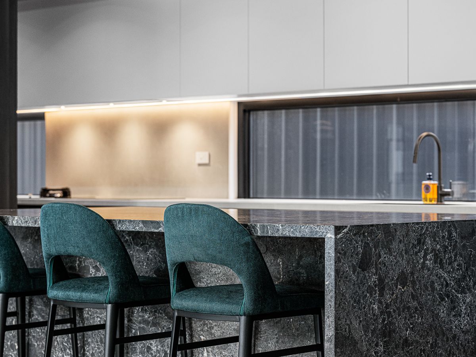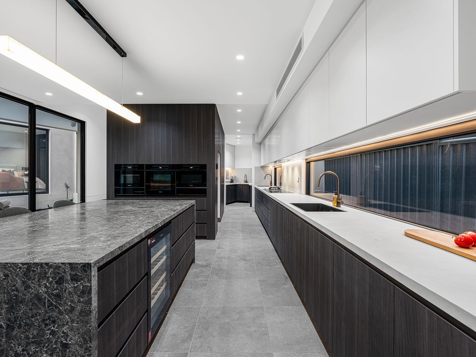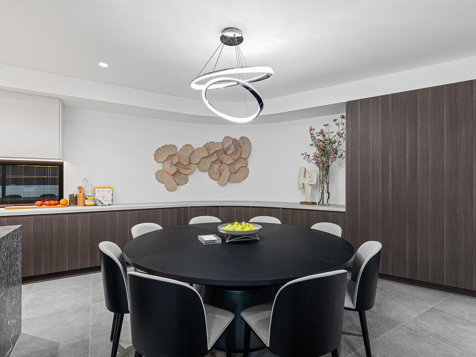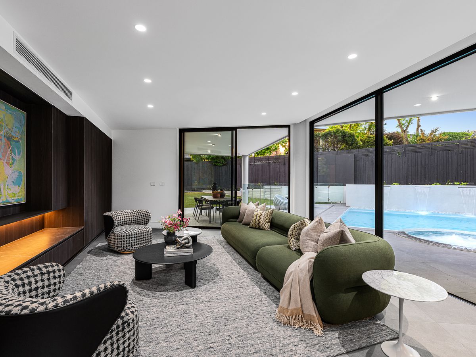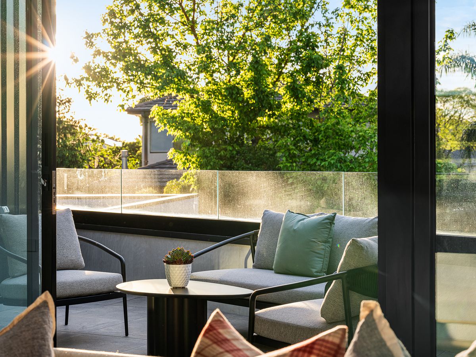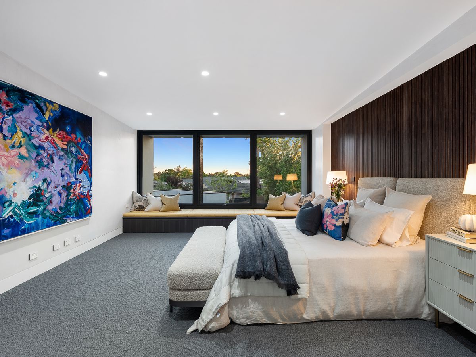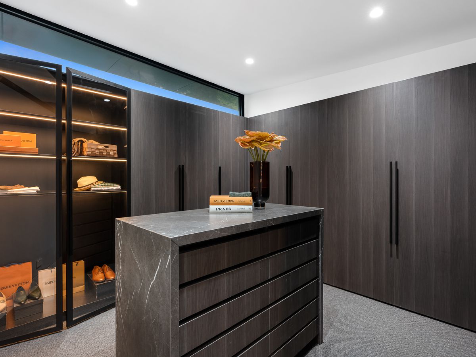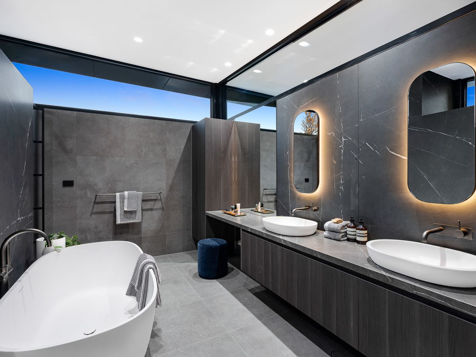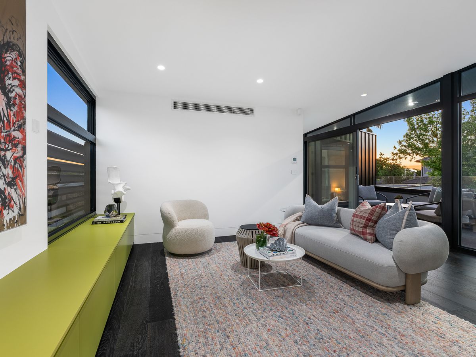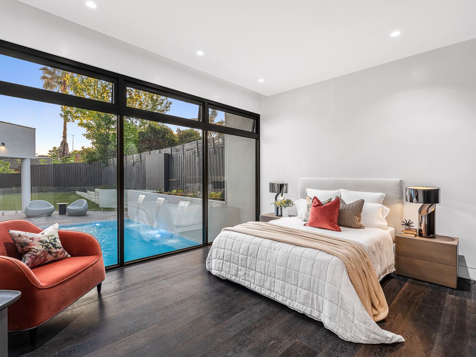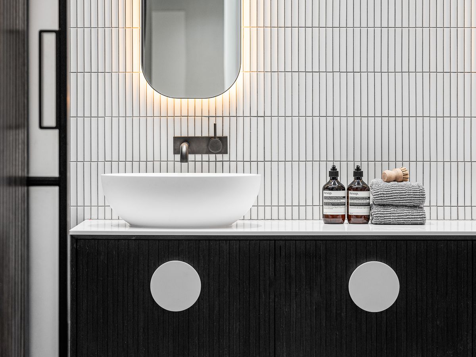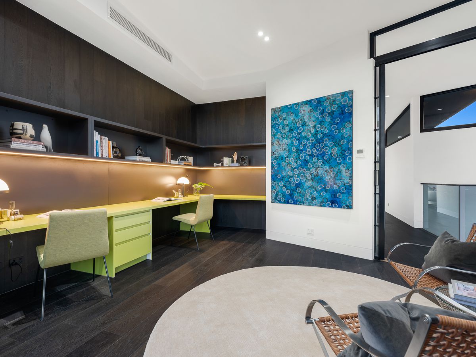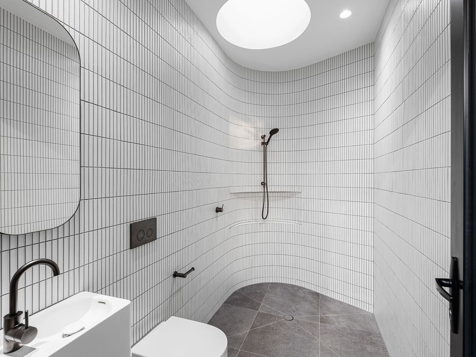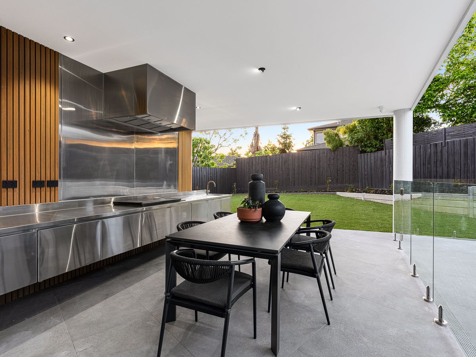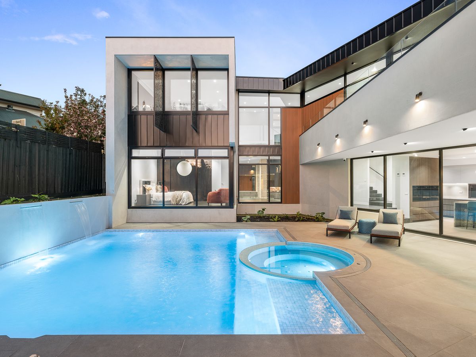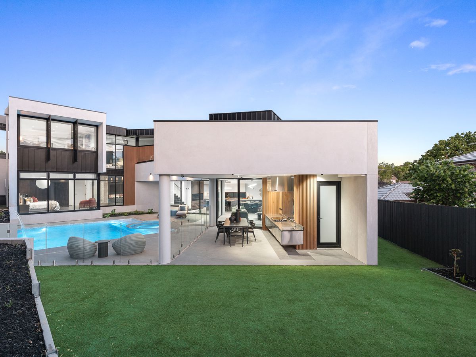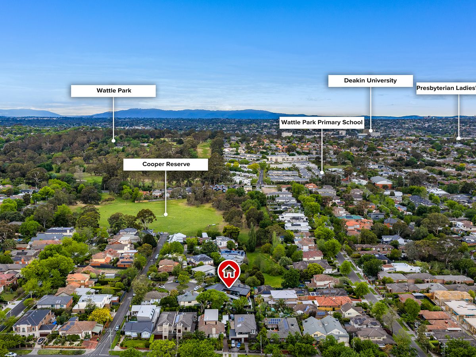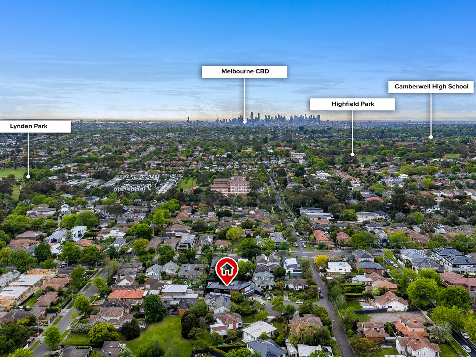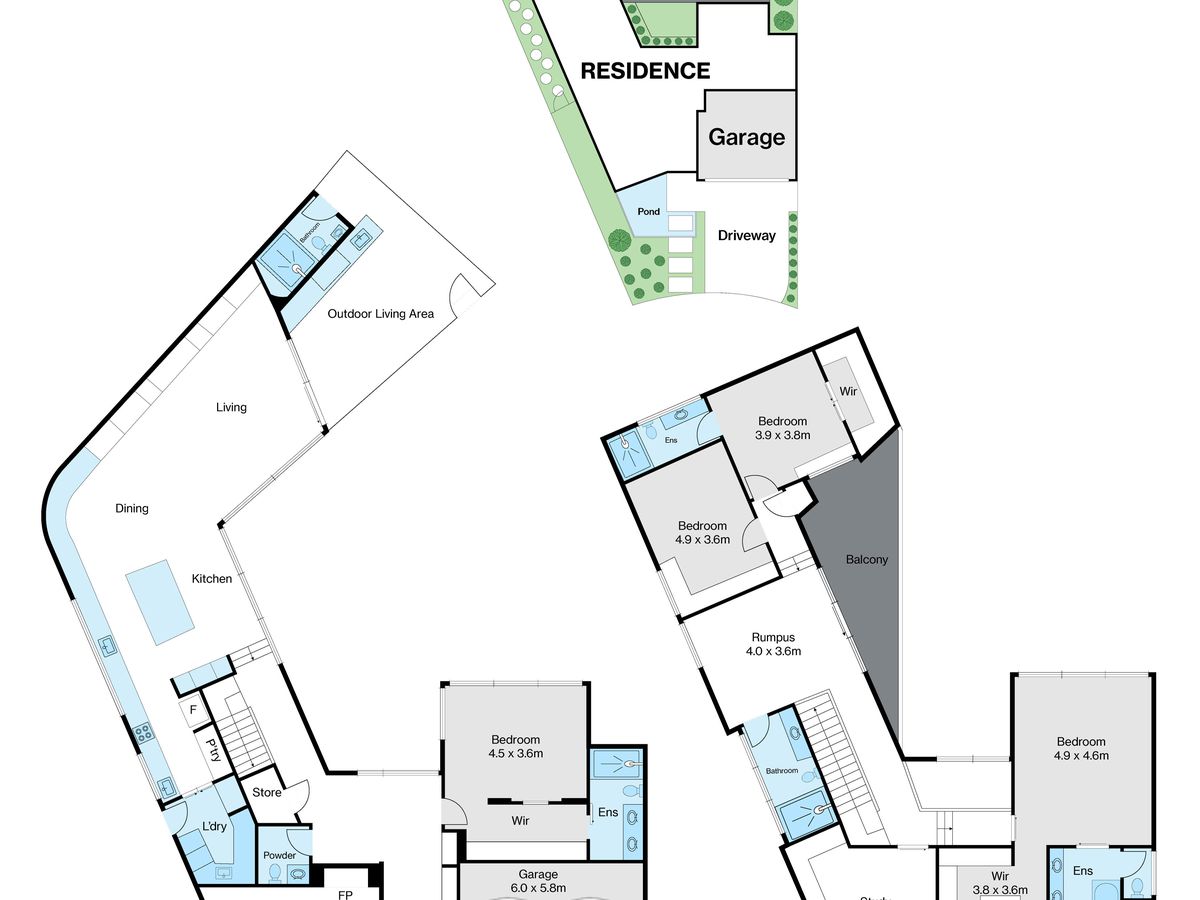3 West Court, Camberwell
Architectural design meets Luxurious indoor - outdoor living!
Expression Of Interest Offer Closed By 25th Nov Tues 6pm (Unless Sold Prior)
Establishing new benchmarks in contemporary design, this brand-new, architecturally significant residence designed by award-winning Steve Domoney at Architecture By Us, pairs bold geometric forms with luxurious functionality - offering a lifestyle of sophistication, comfort, and unparalleled quality in an exclusive cul-de-sac.
Relinquishing superfluous flourish in favour of simple, yet evocative form-making, the interiors are curated with a sensitivity to the interplay between light and texture, with stone, brick, and timber materials used to their fullest extent. A wide stretch of glass provides serene outlooks onto a landscaped alfresco sanctuary with a pool and spa at its centre.
A gourmet kitchen with scullery, Astra Walker tapware with iron-bronze finishing, Signorino Natural stone, high-end Miele appliances, and superlative storage options is supported by a lavish undercover terrace with a comprehensively appointed second kitchen. A unique point of differentiation is the addition of a bespoke outdoor bathroom positioned behind to facilitate poolside entertaining. A testament to its cutting-edge design, the pool and spa are equipped with heat pumps, gas heating, in-floor cleaning, automatic levelling and salt chlorination, multi-colour lighting and central control via phone.
Accommodating families across two luxurious levels, a ground-floor master suite is joined upstairs by a second master suite, third bedroom with main bathroom access, a full-sized study, and a lavish parent’s retreat comprising a double-vanity ensuite and room-sized walk-in robe.
Its exhaustive list of premium additions includes, but is not limited to, a formal living room with landscape fireplace, sunset balcony with leafy outlooks, custom joinery with LED fixtures, skylit bathrooms, sculptural curves, 13kw solar and Tesla 3 Powerwall; and a bespoke material palette comprising European tiling, natural stone, wool carpets, hand-cast brick, and commercial-grade glass.
Mere steps from Cooper Reserve and Wattle Park, this elite locale takes advantage of the nearby 70-tram route and Alamein train line, while placing PLC, Deakin University, Mount Scopus Memorial College, Wattle Park Primary School, and Camberwell High School within close reach.
Heating & Cooling
Outdoor Features
- Balcony
- Courtyard
- Deck
- Outdoor Entertainment Area
- Outside Spa
- Remote Garage
- Swimming Pool - In Ground
Indoor Features
Eco Friendly Features
Mortgage Calculator
$3,078
Estimated monthly repayments based on advertised price of $5300000.
Property Price
Deposit
Loan Amount
Interest Rate (p.a)
Loan Terms

