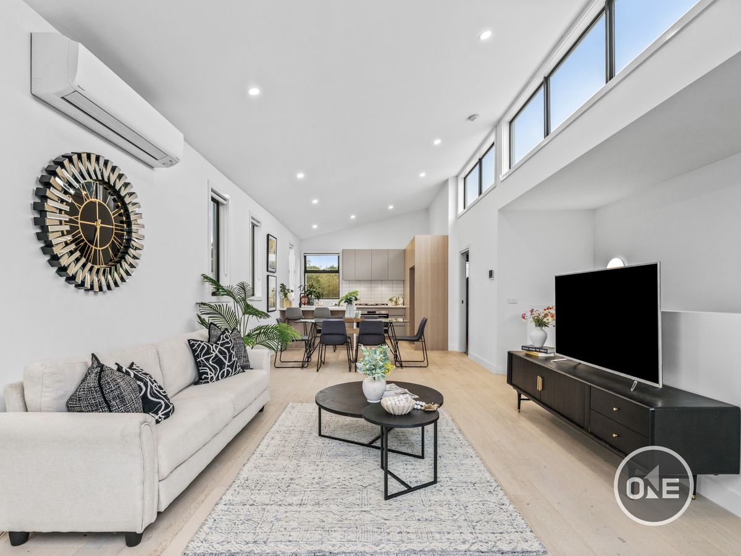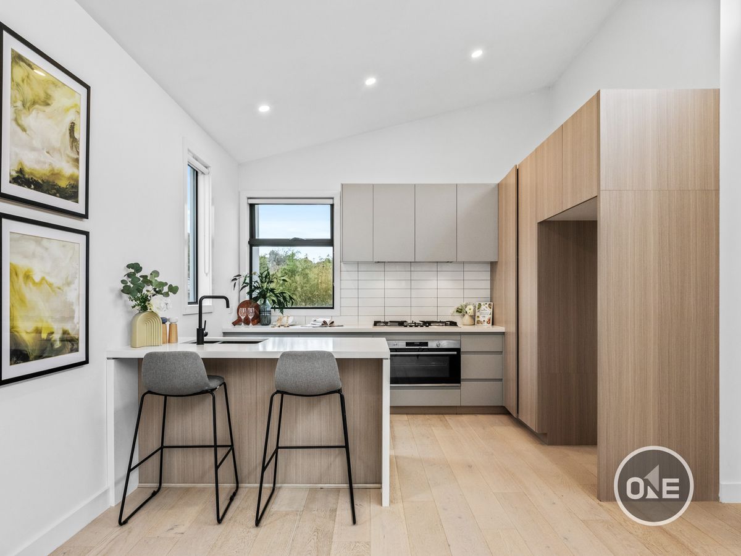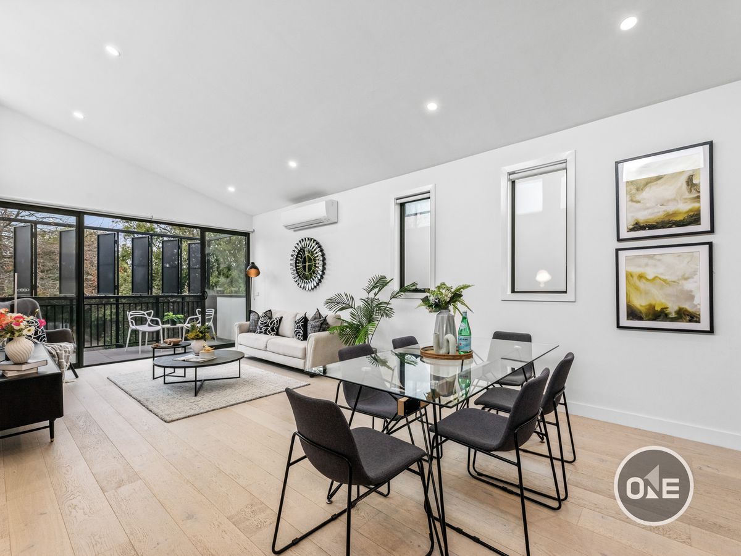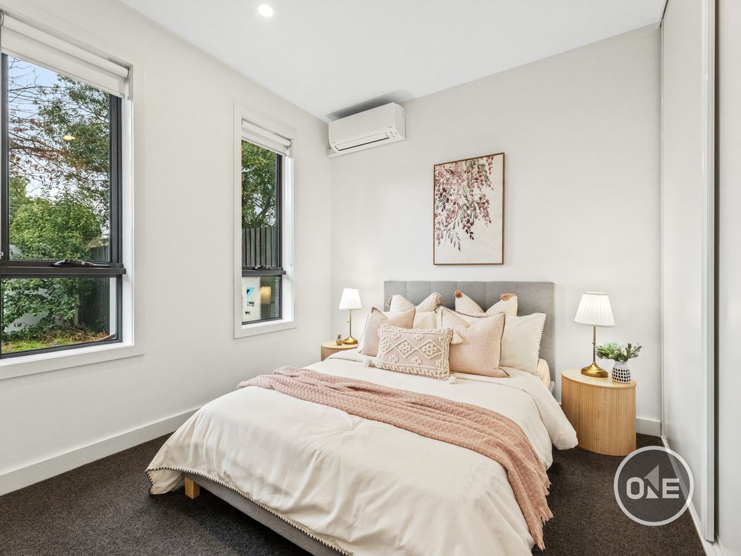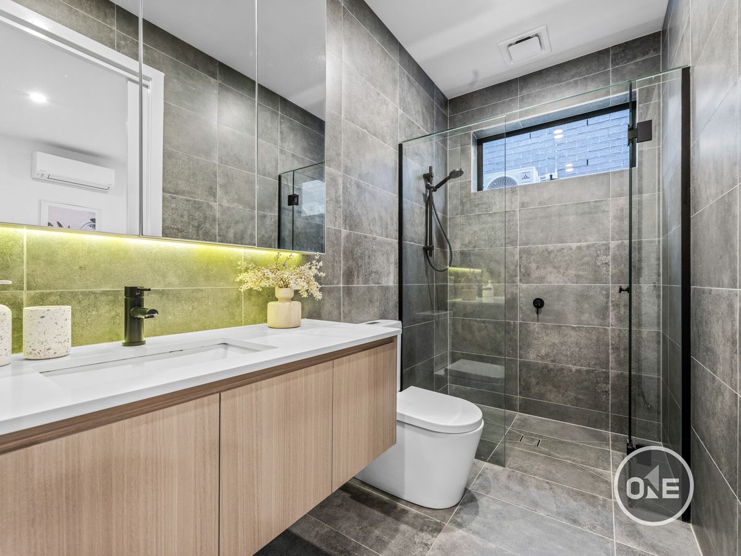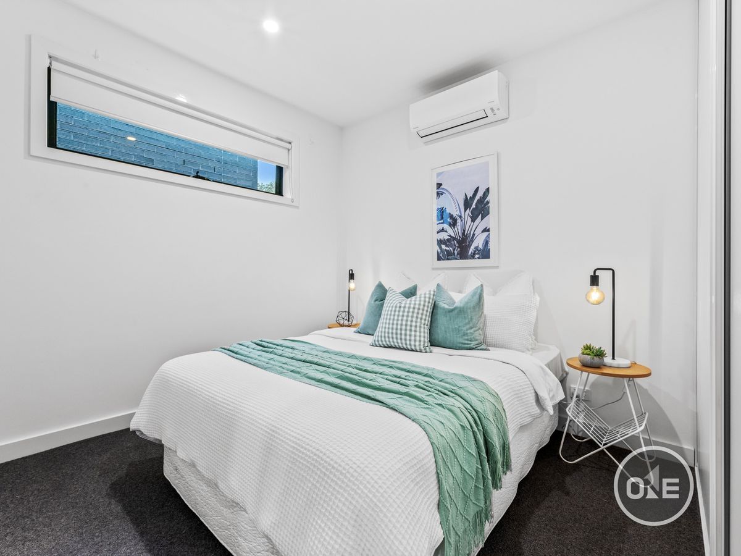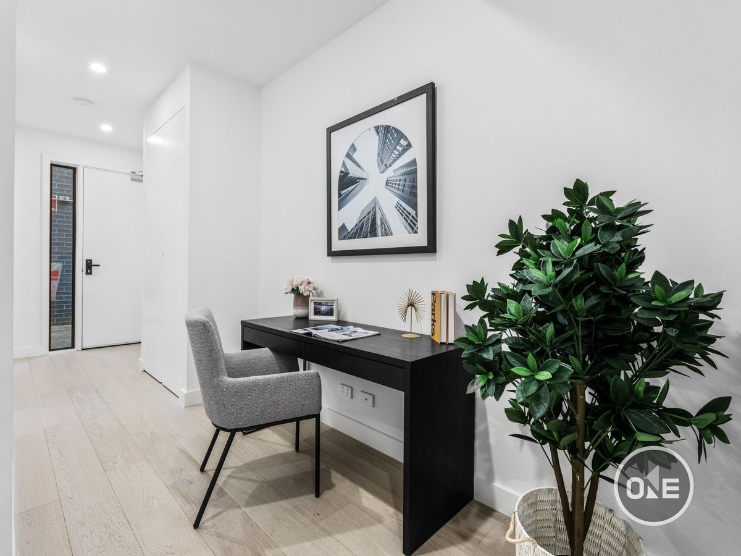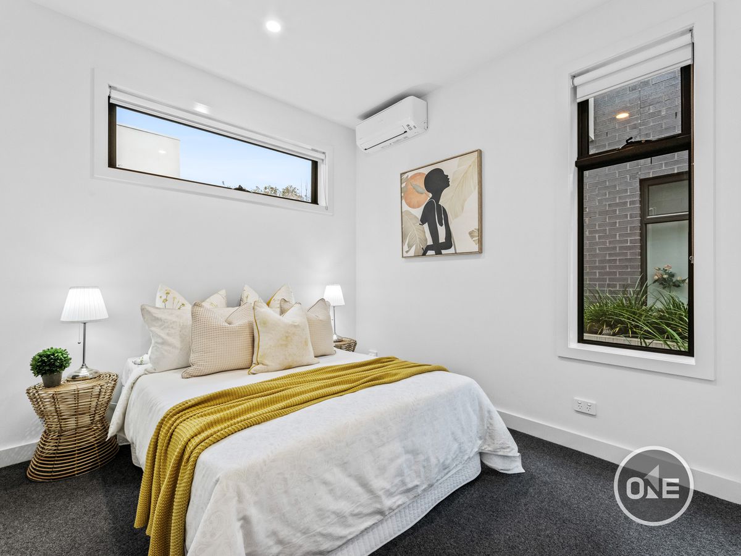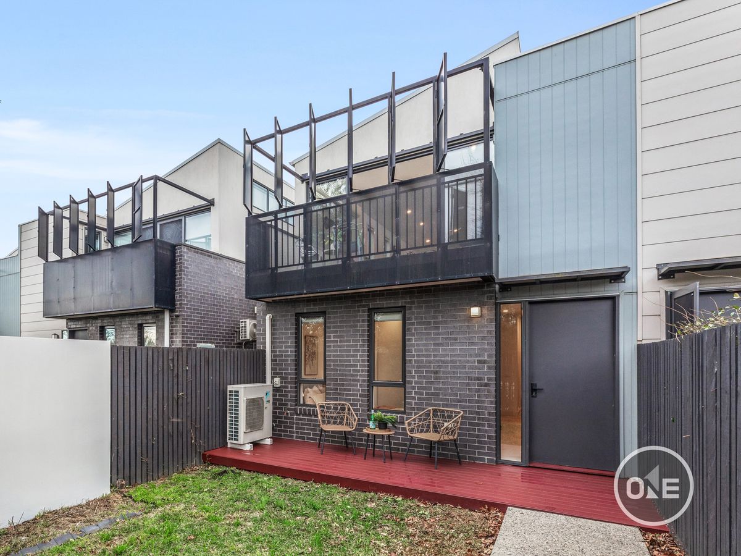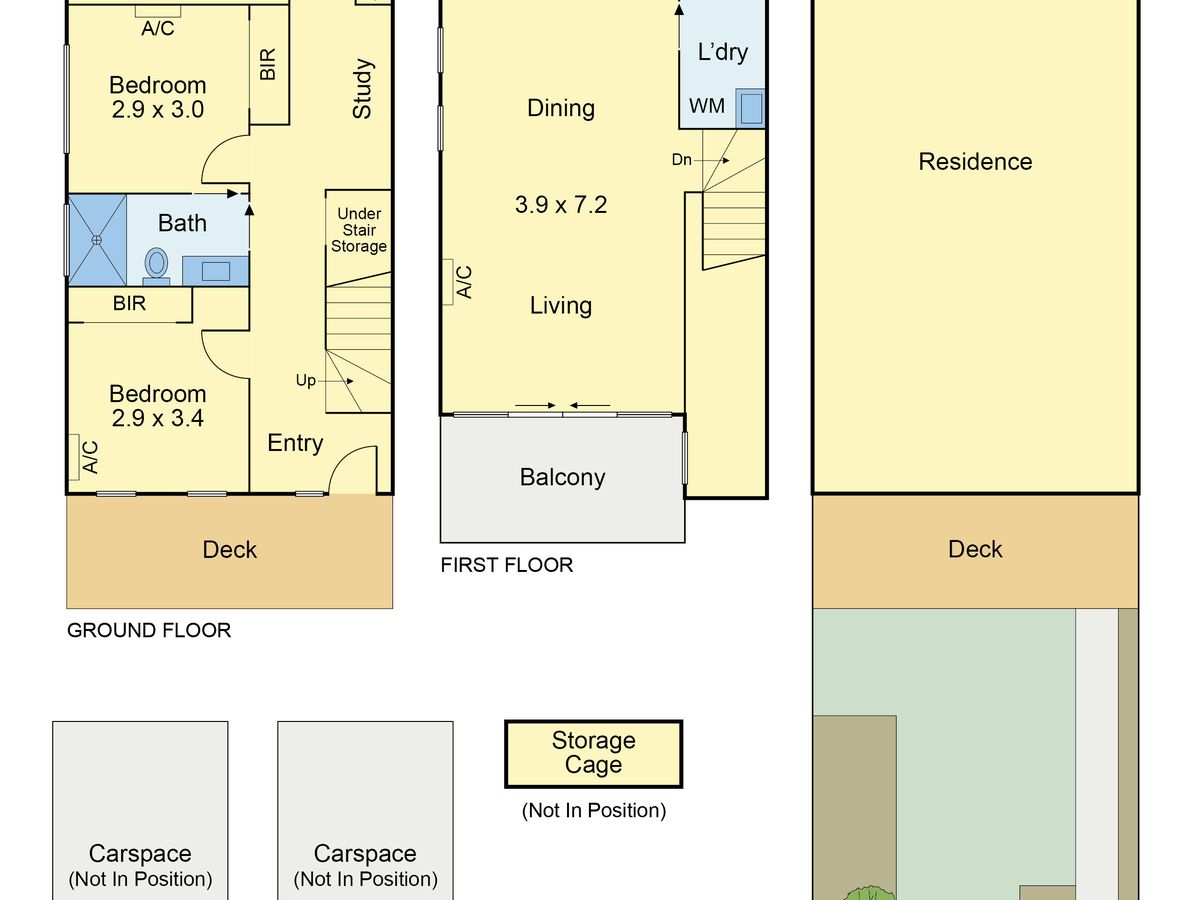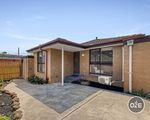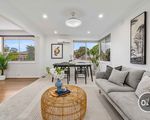3 / 53 Elgar Road, Burwood
Modern Luxury & Low-Maintenance Living in Burwood
Contemporary luxury meets effortless living in this light-filled, low-upkeep Burwood townhouse. A soaring raked ceiling and wall-to-wall north-facing windows flood the open-plan living-dining zone with sunshine, while full-height sliders connect it to a near-invisible balcony—ideal for impromptu gatherings shielded by sleek black louvres.
At its heart sits a sculptural kitchen: a waterfall stone island with built-in bench seating, framed by Bosch appliances and matte-black accents. Three generous bedrooms (master with semi-ensuite) all feature built-in robes and roller blinds. Two designer bathrooms deliver walk-in showers, floor-to-ceiling tiles and matte-black fittings.
Outside, a landscaped front yard with raised garden beds provides a private retreat, secured locked gate and video intercom. Additional features include split-system heating/cooling in each room, understairs storage, a full-sized laundry, and two secure basement car spaces and storage cage.
Ideally positioned near Wattle Park Primary, Ashwood High, PLC, Deakin University, and Burwood’s best shopping and dining, this home also offers easy access to Tram Route 75, buses, and the M1 Freeway. With parks, reserves, and top schools nearby, this is a perfect blend of luxury, convenience, and lifestyle.
Heating & Cooling
Outdoor Features
Indoor Features
Mortgage Calculator
$3,078
Estimated monthly repayments based on advertised price of $860000.
Property Price
Deposit
Loan Amount
Interest Rate (p.a)
Loan Terms

