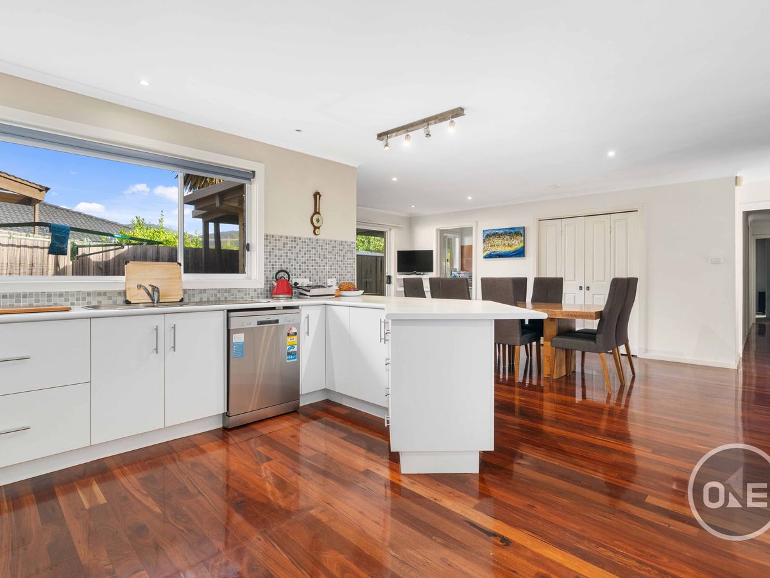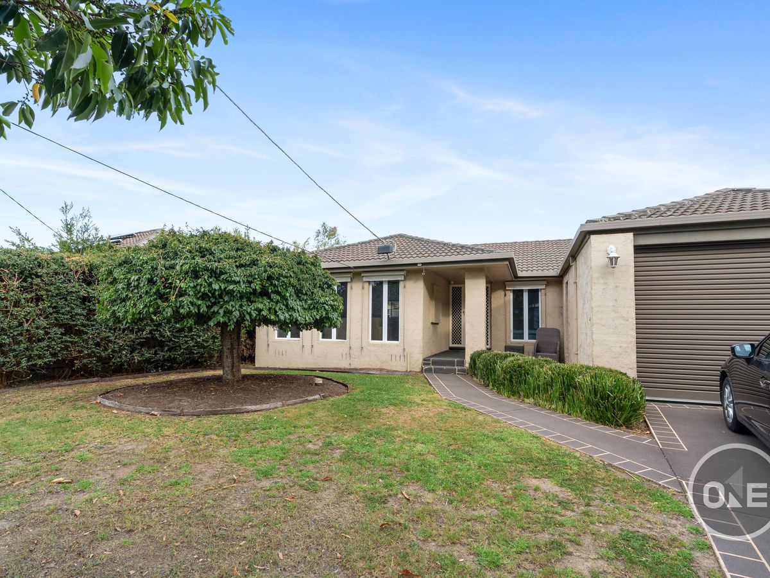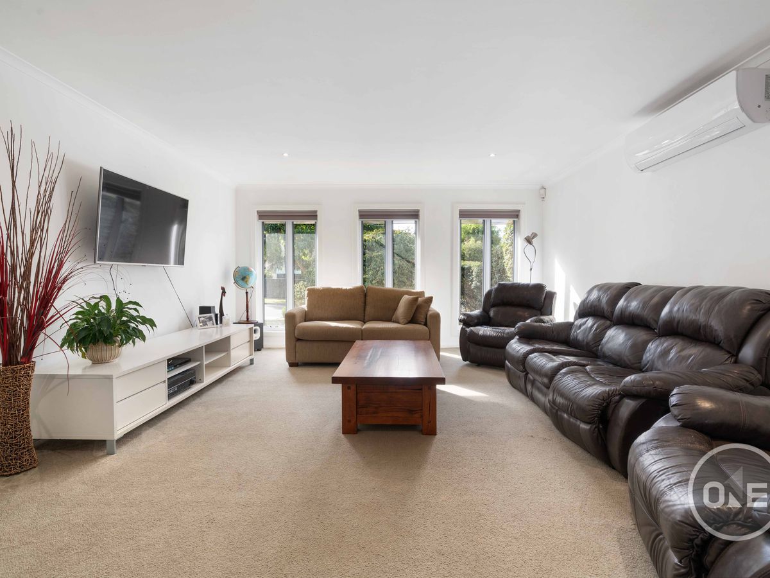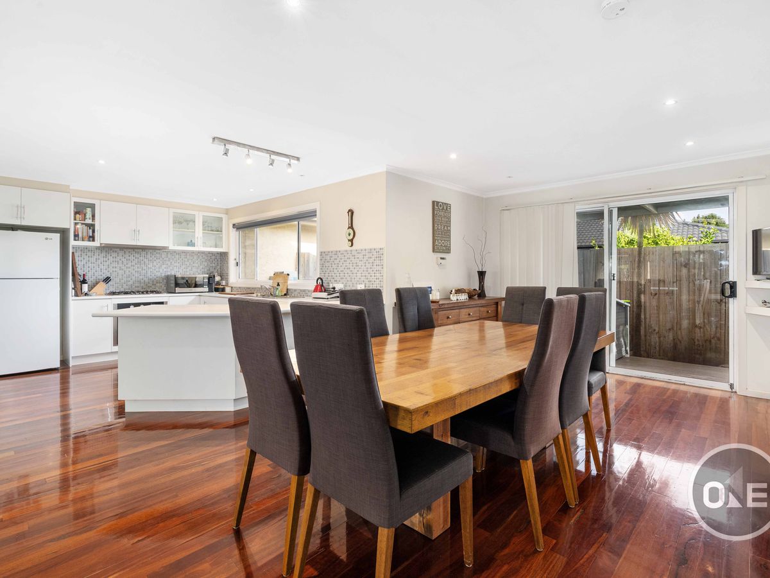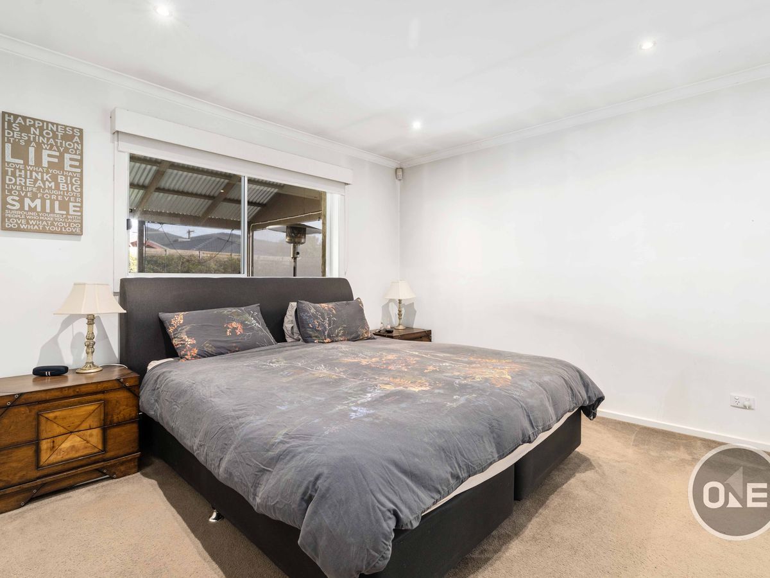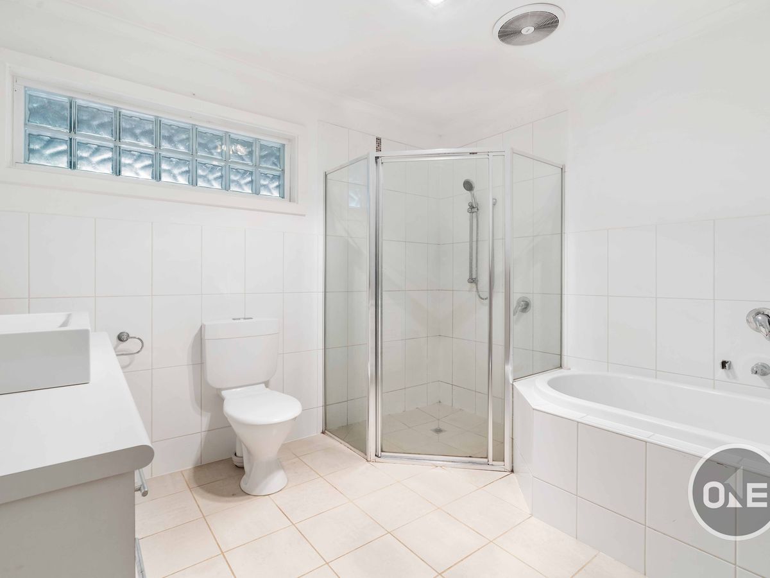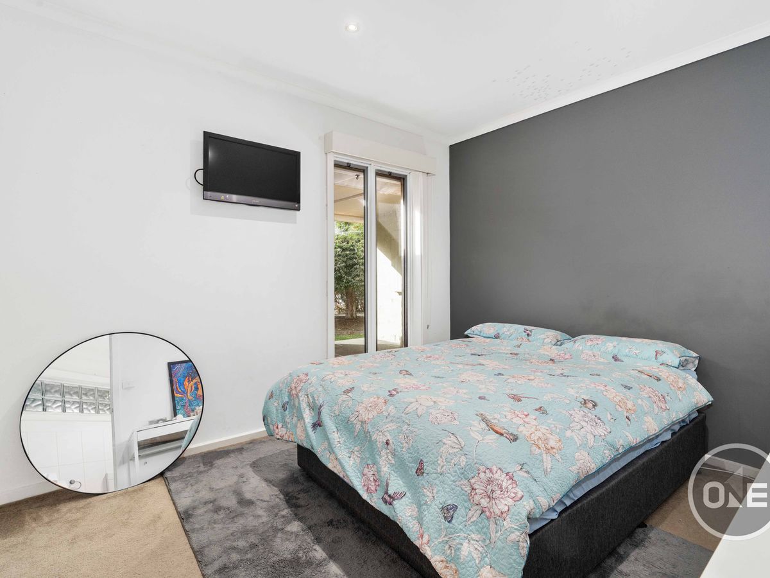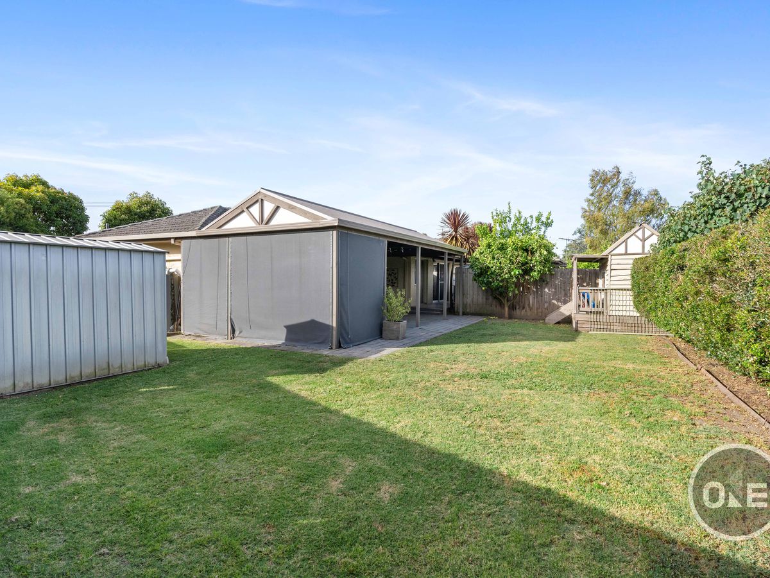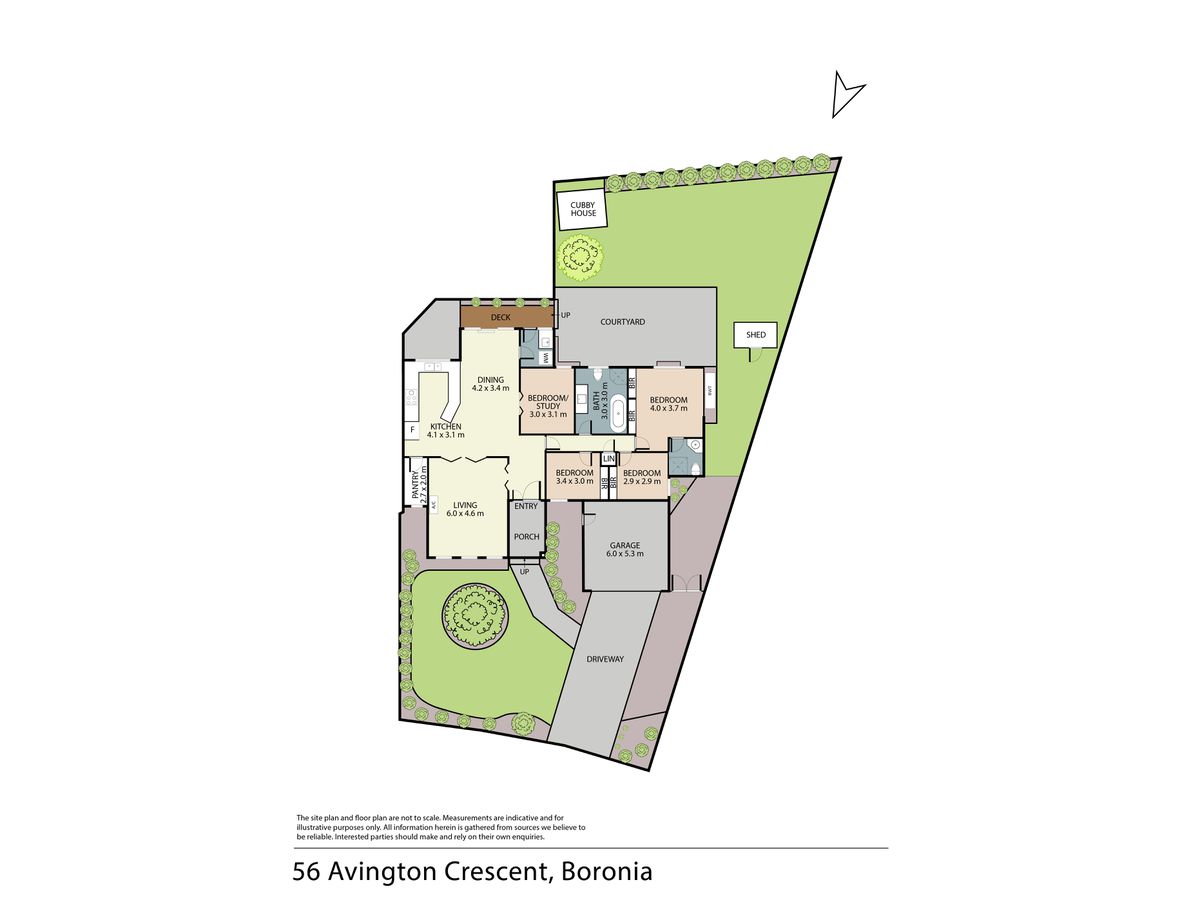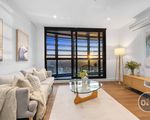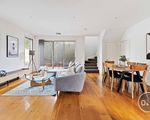56 Avington Crescent, Boronia
Private Sanctuary: Stylish Single-Level Living
Immerse yourself in tranquility with this captivating single-level haven. Beautifully presented spaces and inspiring outdoor entertaining options provide a serene retreat from daily life.
Stylish landscaping (approx. 667m2) and a modern facade create an inviting first impression. Step inside to gleaming polished boards and contemporary appointments throughout.
The sun-drenched living room flows seamlessly into a spacious kitchen and dining zone, perfect for culinary creations. Stainless steel appliances, ample storage, and a walk-in pantry inspire gourmet meals.
Sliding doors open to a vast, private outdoor haven with an impressive gabled roof and roller cafe blinds. The established, low-maintenance garden is a delight, and the included cubby house will be a cherished haven for young ones.
Three generously sized bedrooms offer comfortable havens, including a master suite with walk-in robes and a luxurious ensuite. The family bathroom boasts quality fixtures and a deep soaking tub. Discover a versatile study, easily adaptable to a fourth bedroom if desired.
Beyond the doorstep, enjoy the convenience of nearby parks, walking trails, and public transport, zoned for Boronia Heights Primary School & Boronia K-12 College, and Alchester Village. Ducted heating, split-system cooling, a garden shed, a water tank, and a double lock-up garage complete this exceptional offering. Minutes from Knox Ozone and Eastlink, this residence promises a lifestyle of ease and comfort.
Please note: Currently tenanted till 07/10/2024 $2476/Month
Heating & Cooling
Outdoor Features
Indoor Features
Mortgage Calculator
$3,078
Estimated monthly repayments based on advertised price of $860000.
Property Price
Deposit
Loan Amount
Interest Rate (p.a)
Loan Terms

