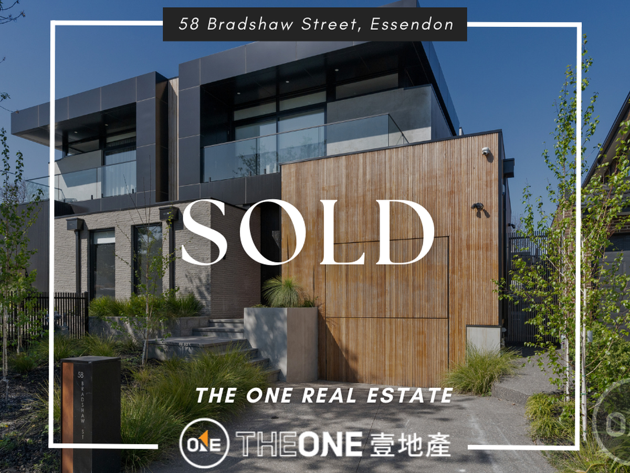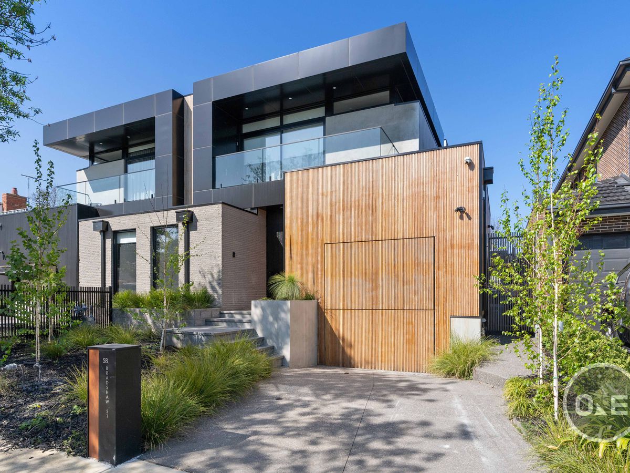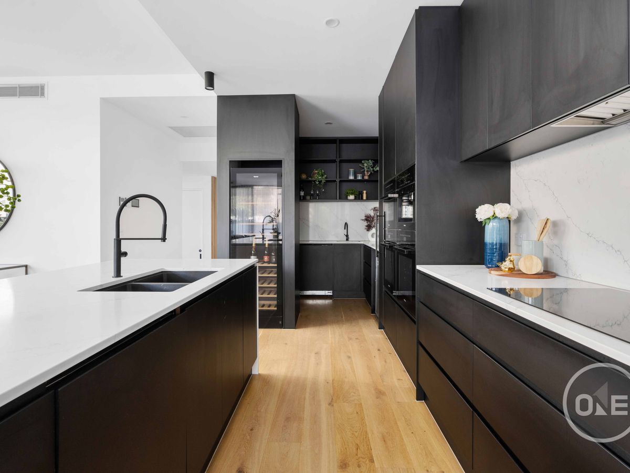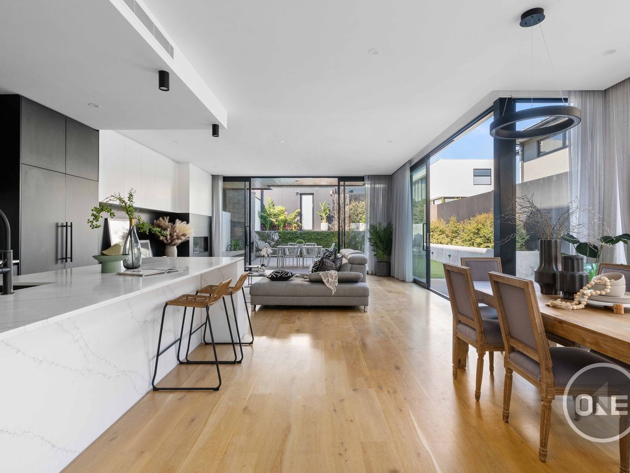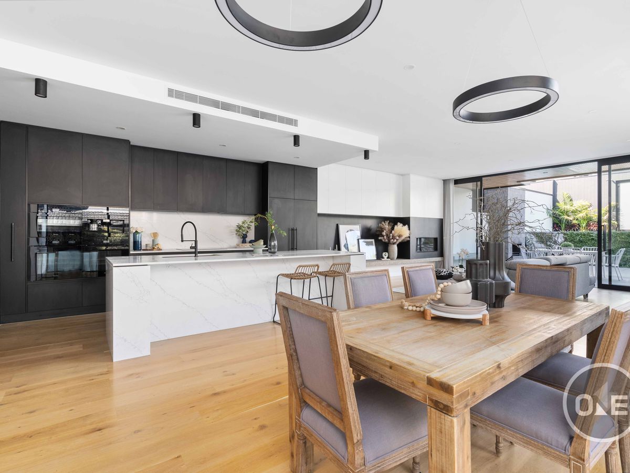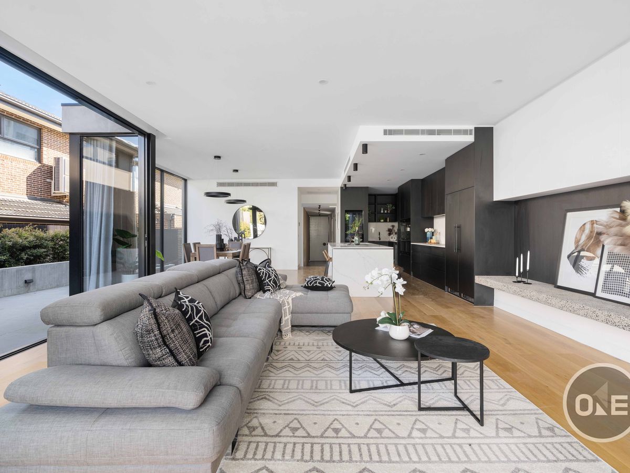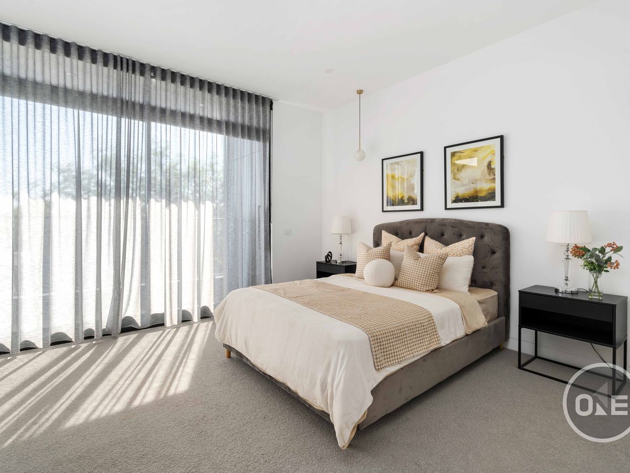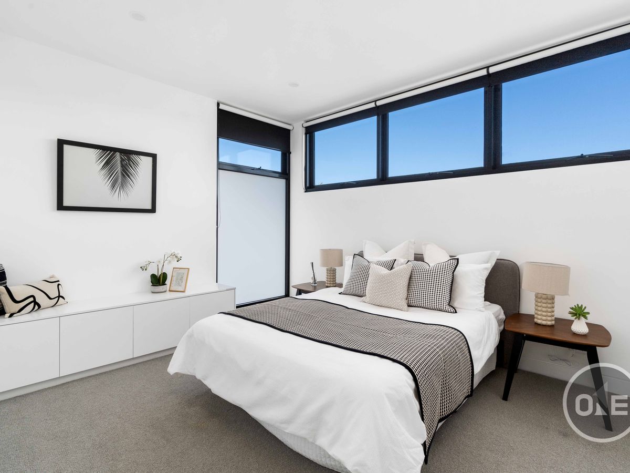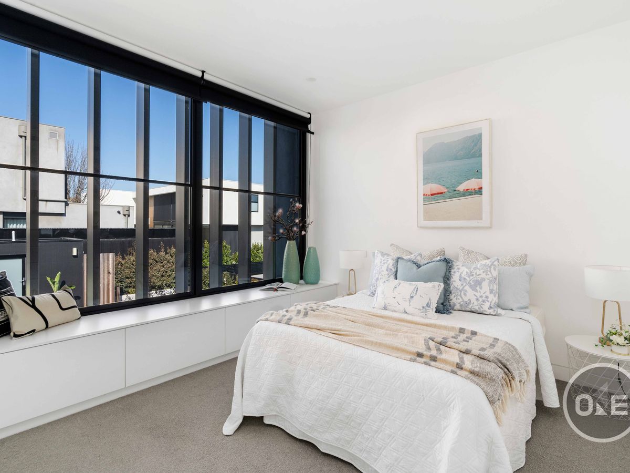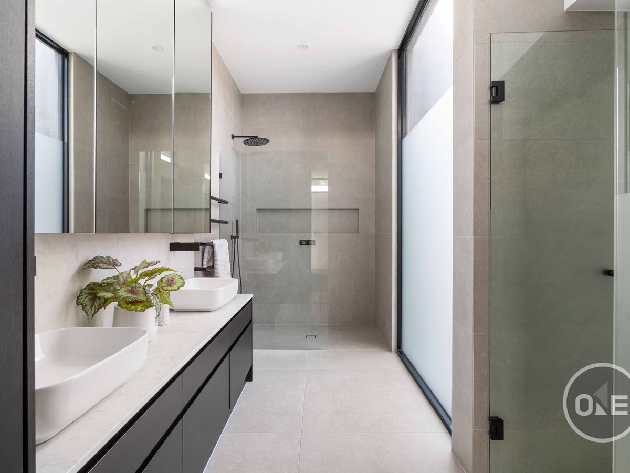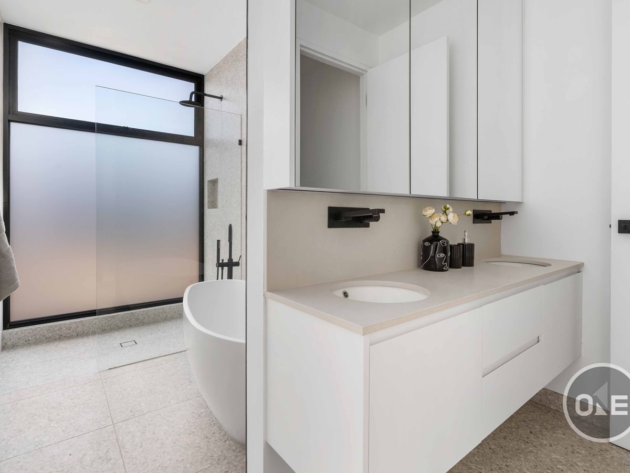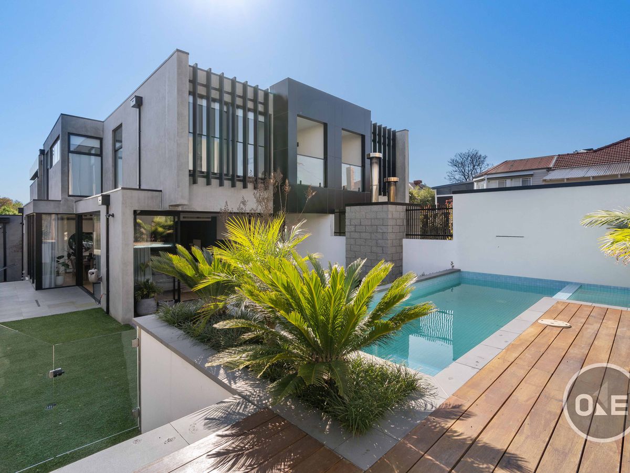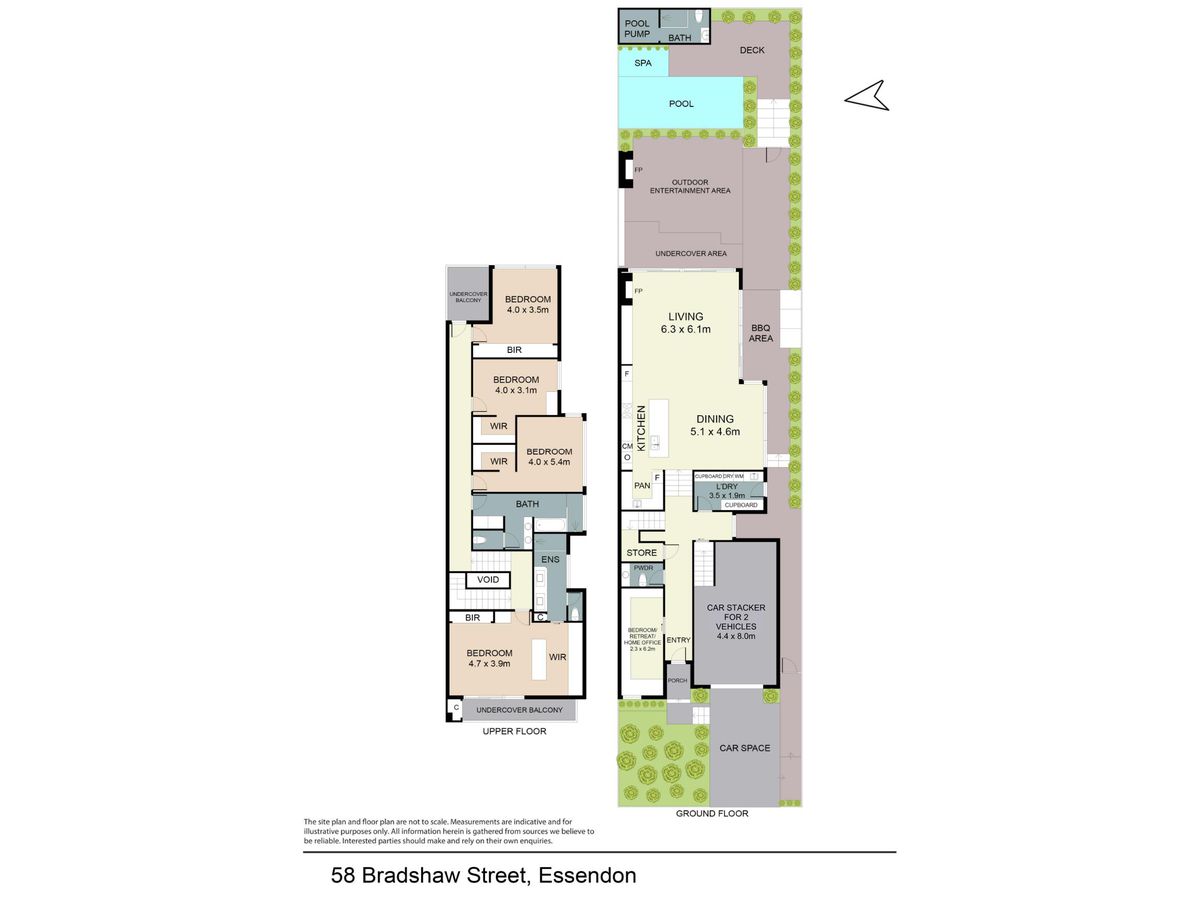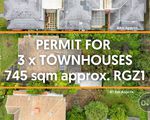58 Bradshaw Street, Essendon
Inside and out, this stunning home will impress eager families
With a striking architectural design that will please the most discerning of house hunters, which is only matched by the home’s incredible quality and splashes of ultra-modern charisma, this eye-catching 4 bedroom + study, 2.5 bathroom double level residence is the family oasis you’ve long been waiting for.
Never tire of the space and light of the rear living and dining zone on the ground floor, which is enhanced by exquisite lighting, extended built-in entertainment unit, and beautiful timber flooring. Included in this memorable living hub is the exceptional stone kitchen which is packed with amazing features including a wine fridge, ample bench and cupboard storage, butler’s pantry, and premium appliances.
The ground level is also reserved for a home office which could easily be an extra living zone or 5th bedroom. Upstairs, you’ll love 4 bedrooms which all come with WIR/BIR storage, including the expansive master bedroom which boasts a twin vanity ensuite. The main bathroom upstairs also delivers a double vanity along with a sublime freestanding bath and rain shower.
Incredible terrace and deck space, both open and covered, dominates the rear of the property which also features a heated pool and spa for so much fun in summer. This residence further showcases a downstairs powder room, laundry, upstairs covered balcony, ducted heating and cooling, under stairs storage, secure car stacker for 2 vehicles, additional off-street car space, and so much more!
So close to St Bernard’s College, Rosehill Secondary College, Buckley Park College, Essendon North Primary School, Buckley Park, Bradshaw Street Reserve with playground, Niddrie Central Shopping Centre, buses, trams, Essendon Station, and freeways.
Heating & Cooling
Outdoor Features
Indoor Features
Mortgage Calculator
$3,078
Estimated monthly repayments based on advertised price of $2480000.
Property Price
Deposit
Loan Amount
Interest Rate (p.a)
Loan Terms

