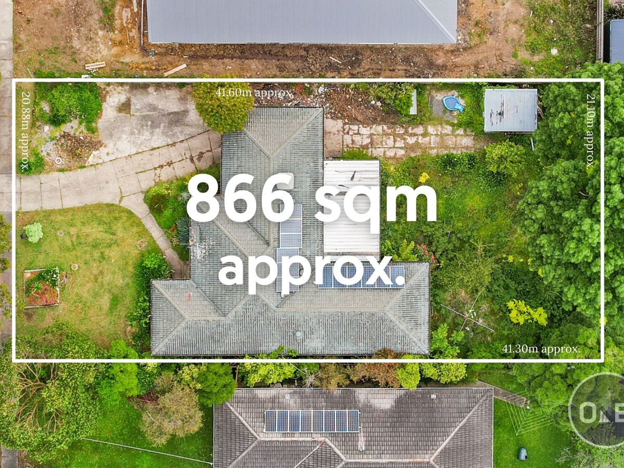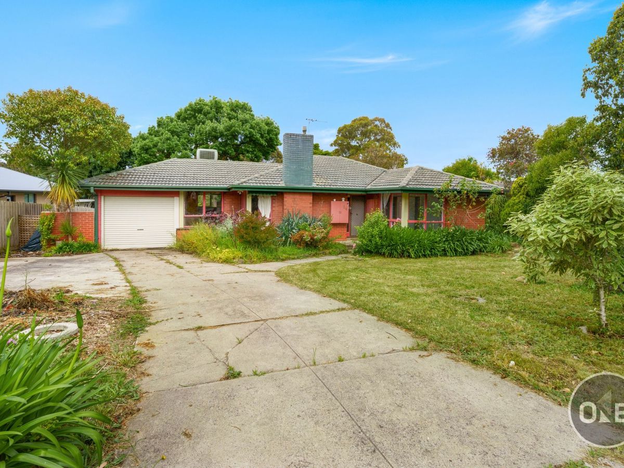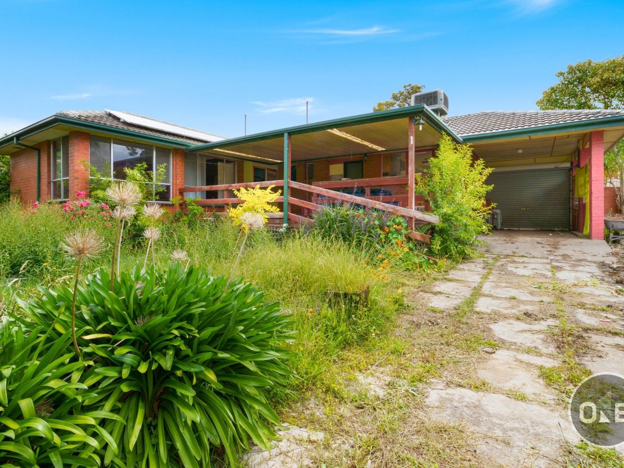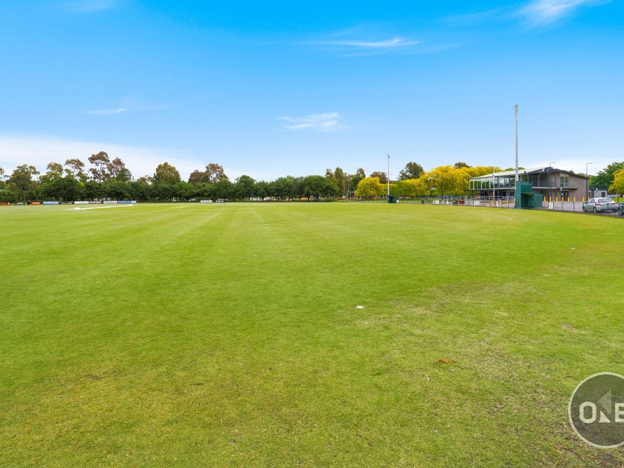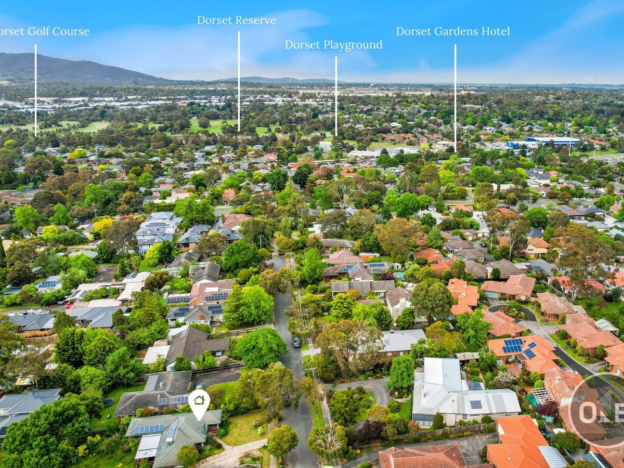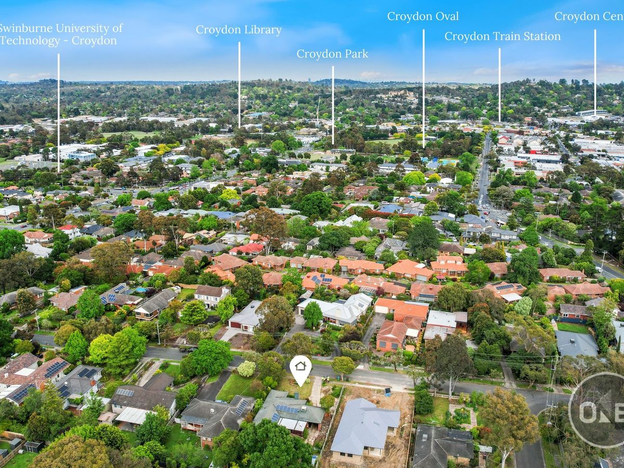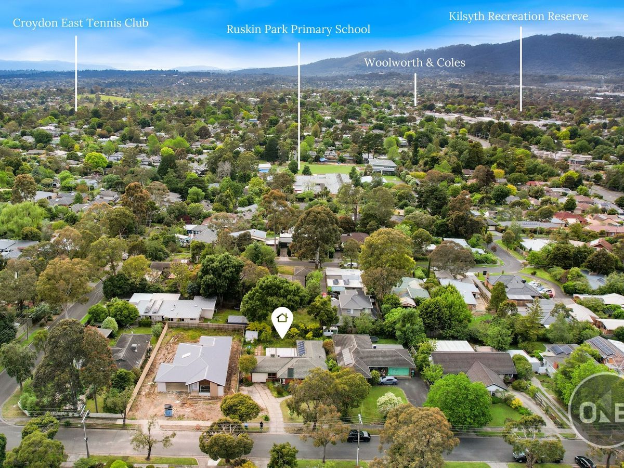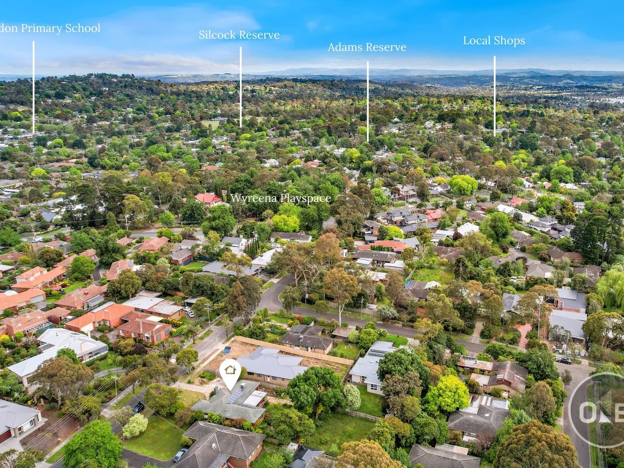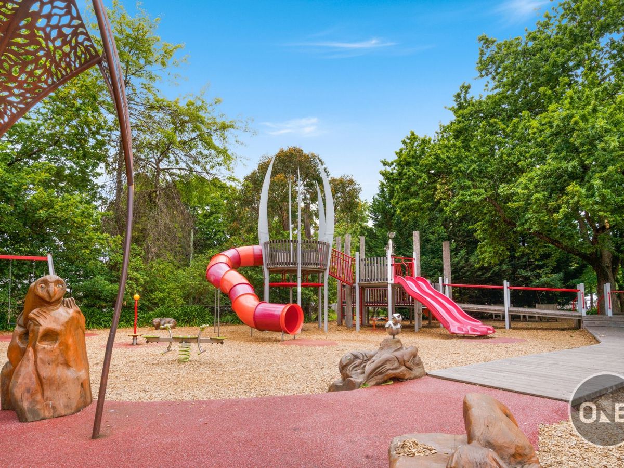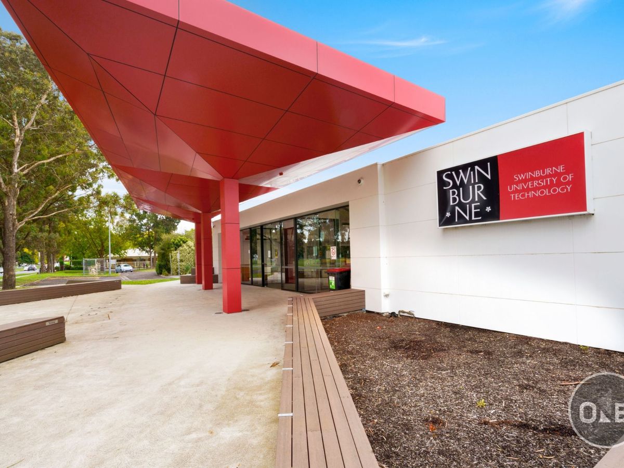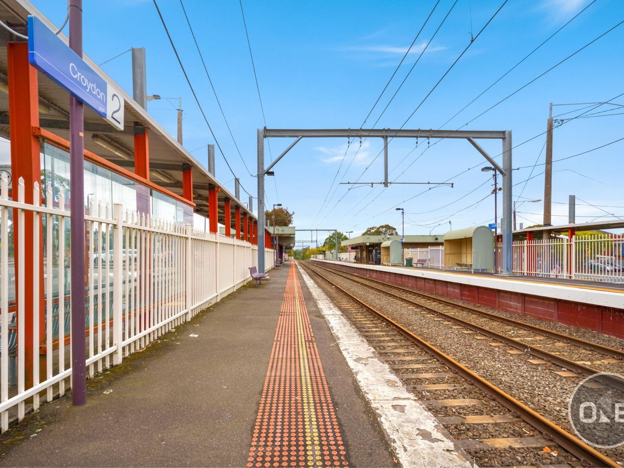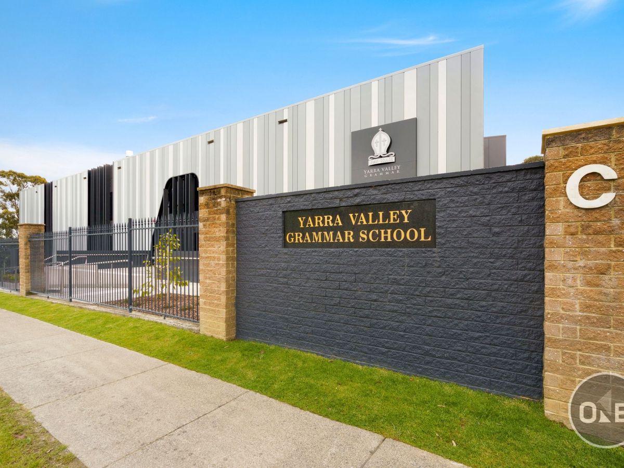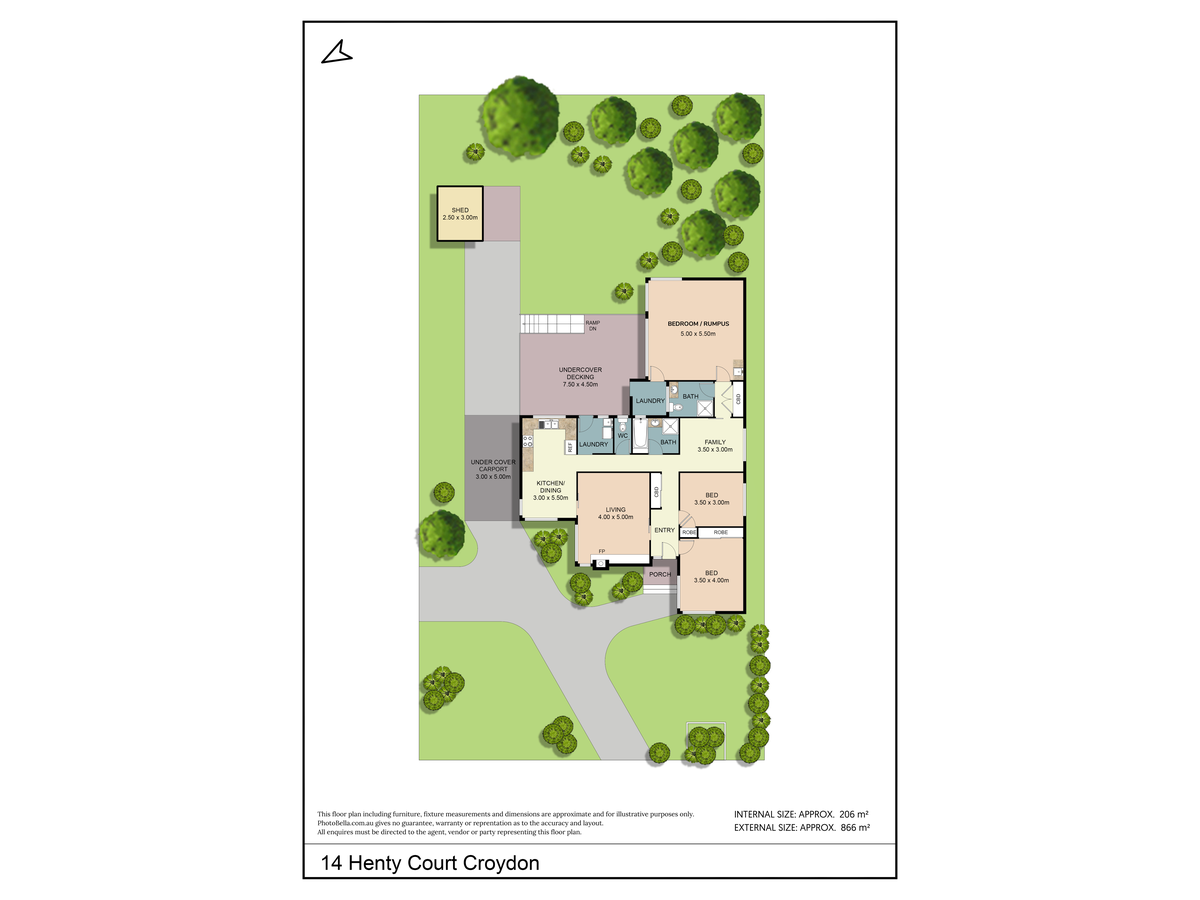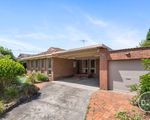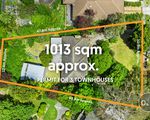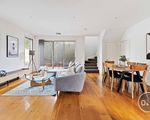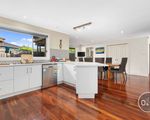14 Henty Court, Croydon
Approved planning permit for 2 side-by-side!
Wonderfully positioned with unparalleled access to public transport, major arterial roads, parklands, convenient shopping, and exemplary schools, this original family home occupies approximately 866sqm of blue-ribbon real estate.
Showcasing a wide 20.8-meter street frontage (approx.), this unique property provides a ripe opportunity to subdivide, rebuild, renovate, or redevelop (STCA) in a vibrant neighbourhood enjoying remarkable convenience on a rare piece of prime land.
Set on a deep block the existing accommodation features formal living, a casual family area, a functional kitchen and two full-sized bathrooms, two bedrooms with built-in robes, a 3rd bedroom/rumpus, separate laundry, and ample storage. Outdoor shed, an undercover carport, driveway, and established gardens complete the package that offers boundless possibility.
Its perfect position also offers easy access to main arterial roads, vibrant Croydon Main Street village including restaurants, local brewery, cafes, together with Civic Square Shopping Centre, as well as parklands including expansive Croydon Park and Wyreena Playspace.
Enviously situated surrounded by esteemed education institutions including Yarra Valley Grammar School, Yarra Hills Secondary College, Ruskin Park Primary, and Swinburne University.
The scope to add value is incredible, bring your imagination!
Outdoor Features
Mortgage Calculator
$3,078
Estimated monthly repayments based on advertised price of $900000.
Property Price
Deposit
Loan Amount
Interest Rate (p.a)
Loan Terms

