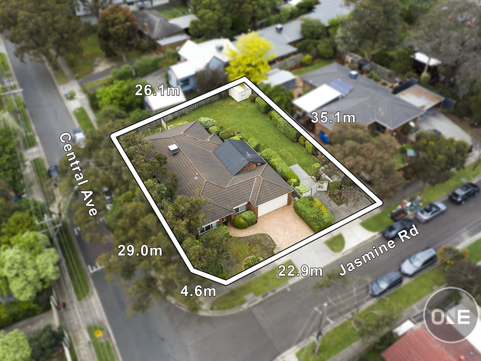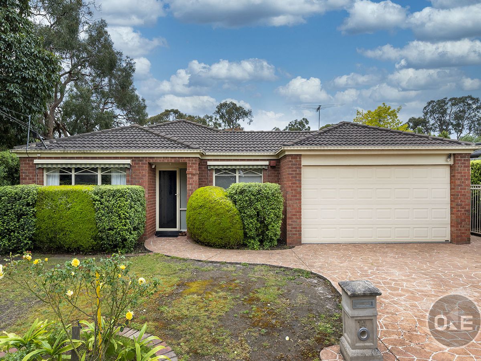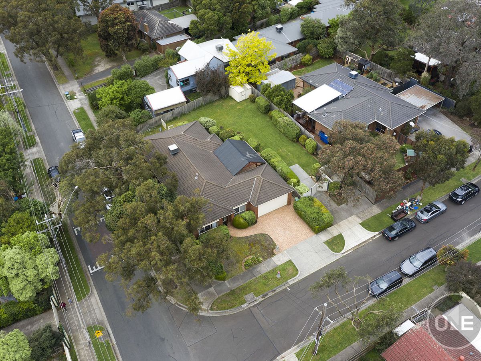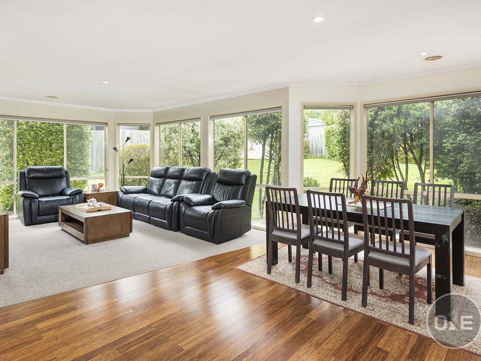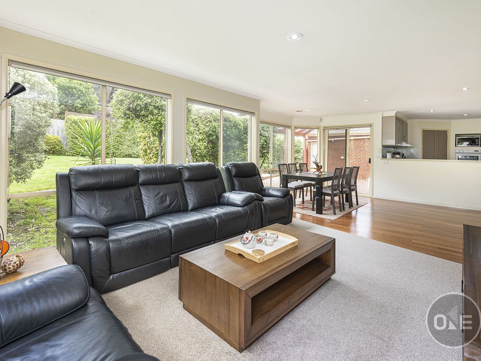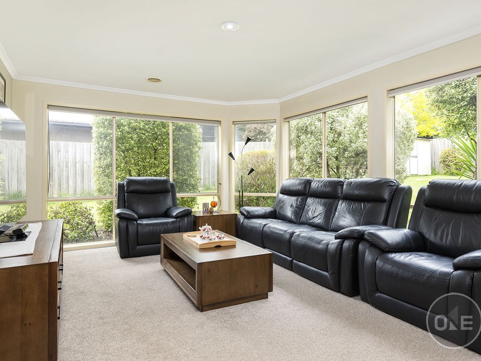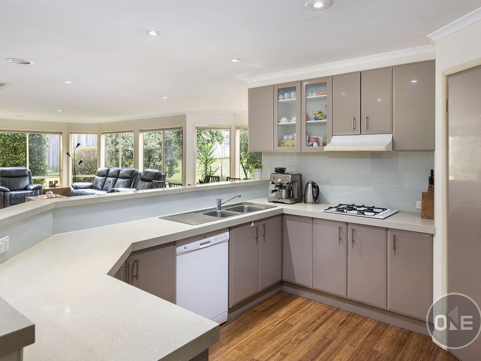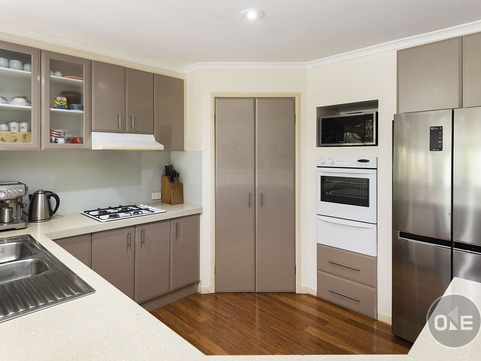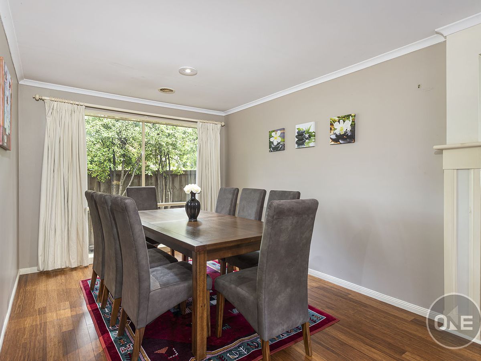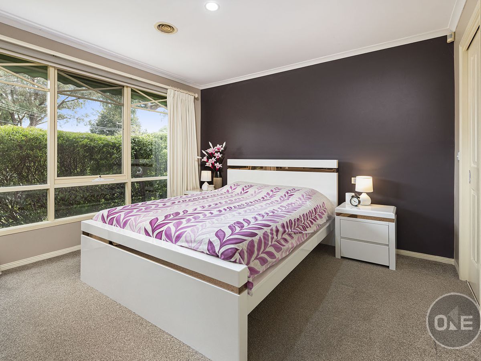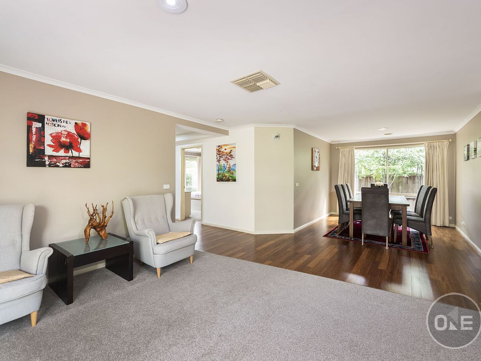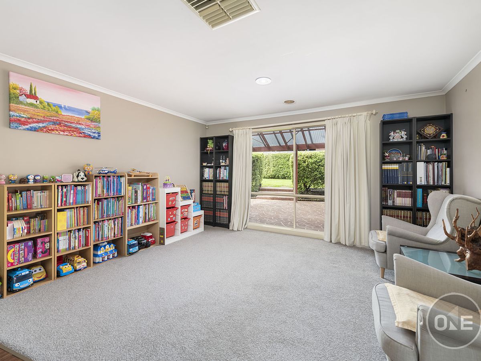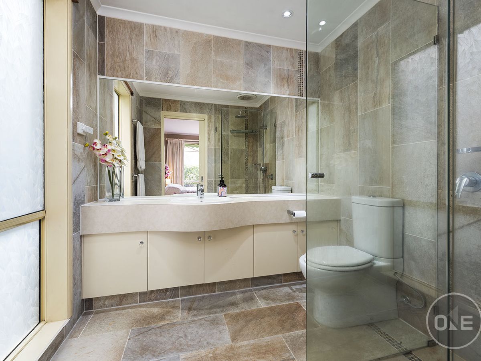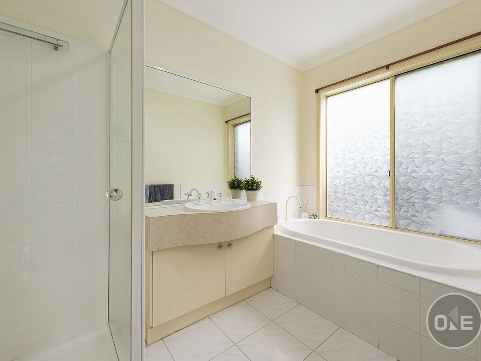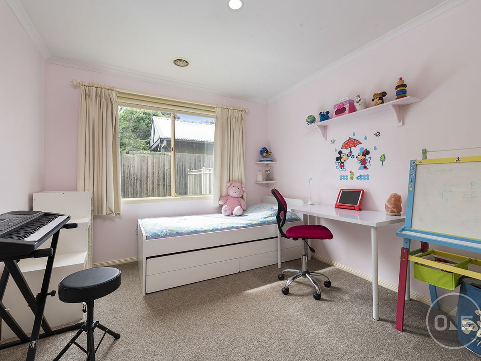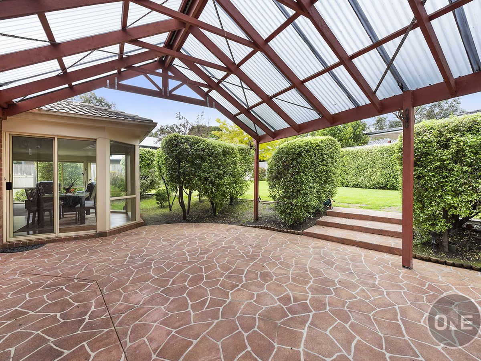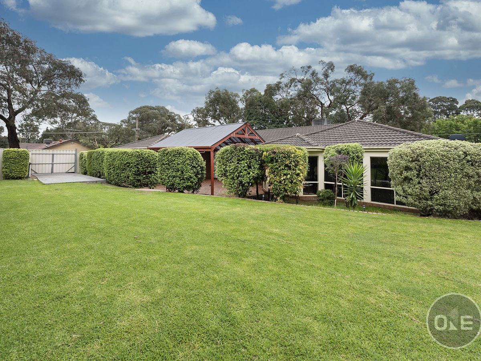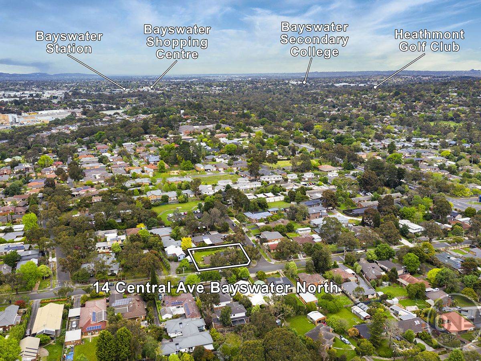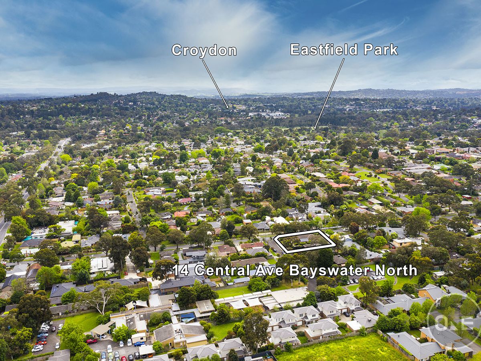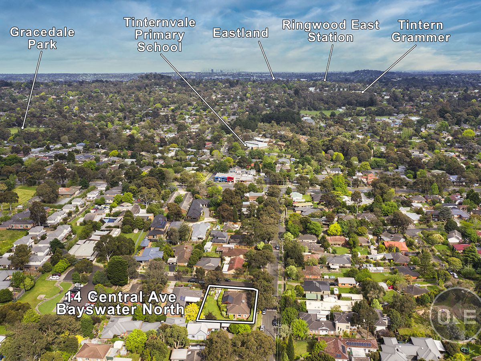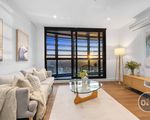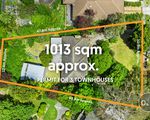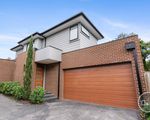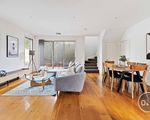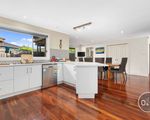14 Central Avenue, Bayswater North
Indoor And Outdoor Space On An Enviable Corner Block
Delightfully situated on an expansive 873 sqm approx. corner block, this lovely, cleverly-designed family home has 4 bedrooms + study/home office, 2 bathrooms, 3 separate living areas, double garage, and additional parking or a caravan parking with a separate gate and driveway. This home is poised to allure families who appreciate generous living, well-appointed interiors, and expansive outdoor space! It is also for sure to impress investors/developers (STCA) with its central and corner location.
The smart and considered layout over a single floor design features multiple living zones including the spacious central hub which features dedicated spaces for family and dining. With ducted heating and evaporative air-conditioning, storage, and bamboo floating floorboards, this spacious and well-maintained family home is ready to welcome its new family without the need to do anything but settle in and enjoy.
Never tire of the exceptional outdoor highlights which includes a huge paved undercover pergola dining area for summer BBQs plus an open landscaped garden for the kids and dogs to run around on. If you want a pool room or a cinema down the track, there are lots of unused areas to easily add a cost-efficient and enormous space. Rarely in this wonderful location does such an opportunity present itself; it's the perfect combination of lifestyle, potential, and value.
LOCATION:
Shopping:
Within less than 5km to three main shopping centres: Ringwood Eastland, Croydon Shopping Centre, and Bayswater Shopping Centre. A short stroll to Eastfield Shopping Centre with all the local amenities.
Train station:
2.9 km to Ringwood East Train Station
3.1 km to Croydon Train Station
3.1 km to Bayswater Train Station
Schools:
A short stroll to Croydon South Goodstart Early Learning Childcare Centre, Tinternvale Primary School, Tintern Grammar School.
Parks:
Walking distance to Tarralla Creek Trail and several local parks
FEATURES:
• Large 4 bedroom home with extra space for future expansion if required
• Master bedroom: carpeted with built-in TV cabinet, WIR, and ensuite
• Modern master ensuite: with basin, glass shower, and WC
• Bedroom Two: carpeted with a double robe
• Bedroom Three: large window to the backyard, carpeted, and robed
• Bedroom Four: carpeted and robed with window to the backyard
• Study/Home office: at the front of the home with large window overlooking yard and a built-in cabinet, and internal access to the double garage
• 2 Bathrooms + toilet: all with windows
• Kitchen: stone benchtops, walk-in pantry, double sink, wall oven, and gas cooktop
• Open plan living: kitchen, family, and dining rooms with large glass windows overlooking the backyard
• Family room: to the rear of the property with floating bamboo floors
• Dining room: between the kitchen and living, bamboo floorboards, and access to the backyard
• Lounge: formal living area, carpeted
• Laundry: Fully fitted laundry with outdoor access
• Backyard: Fully-fenced and secured backyard
• Pergola: Paved and covered outdoor area
• Secure 2 car garage with internal and external access by remote control
• Second driveway leading to a double-gated concreted area for large secure caravan/boat or trailer storage or an additional parking
• 2 sheds provide plenty of storage
• Fully ducted evaporative cooling and heating throughout
• Alarm system
Heating & Cooling
Outdoor Features
Indoor Features
Mortgage Calculator
$3,078
Estimated monthly repayments based on advertised price of $931000.
Property Price
Deposit
Loan Amount
Interest Rate (p.a)
Loan Terms

